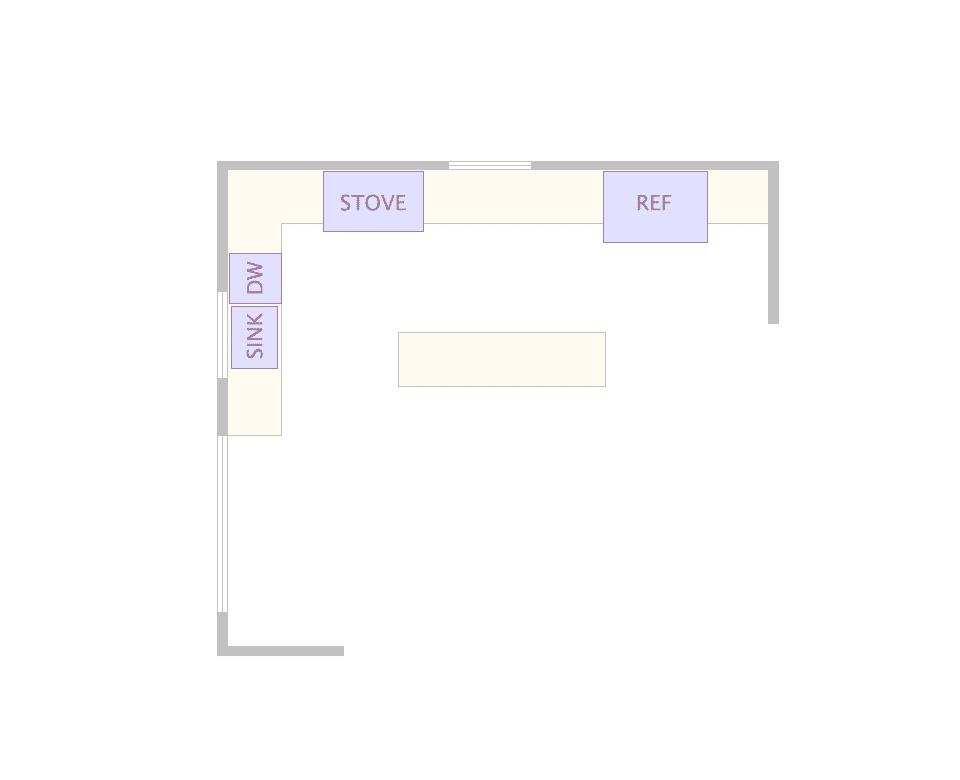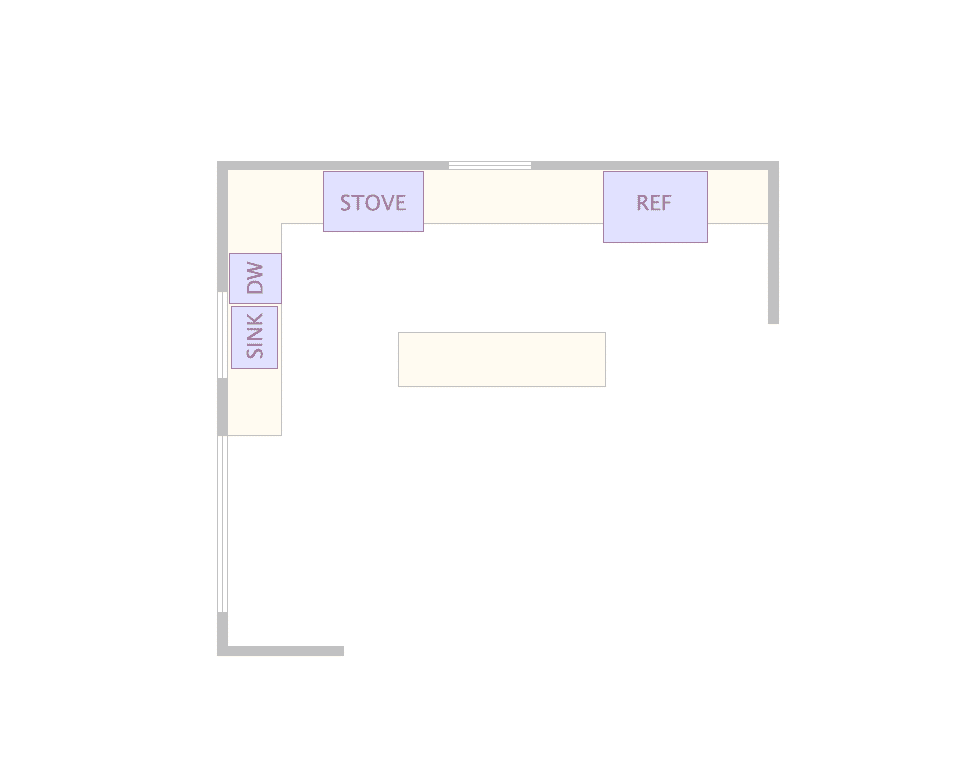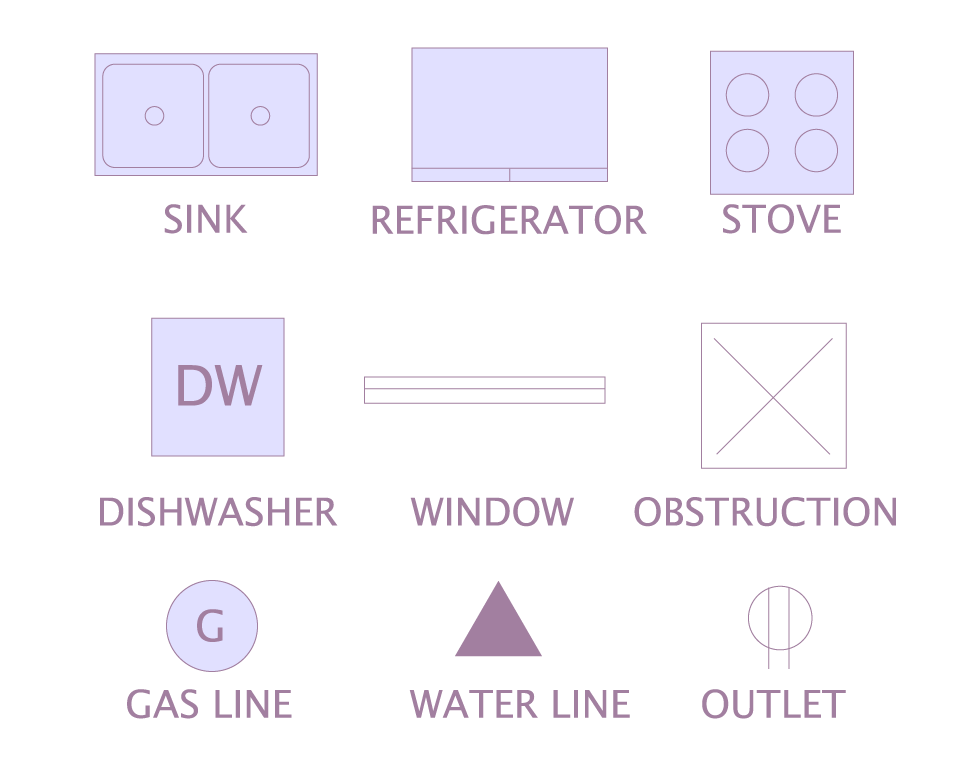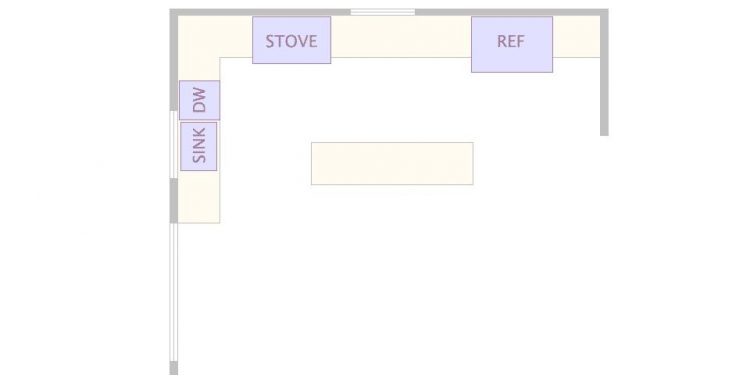One of the most important steps in remodeling a kitchen is taking measurements. The correct measurements ensure that the kitchen cabinets will be the right size. Since the cabinets are a central feature of the kitchen, it is important to get complete and accurate measurements. The proper measurements will make the ordering and installation of ready to assemble (RTA) cabinets easy.
When buying RTA kitchen cabinets, a homeowner can view pictures online and order samples for assistance in choosing. However, taking proper measurements is the only way to make sure the cabinets will fit in the kitchen space. Knowing the exact measurements of the kitchen also makes it easier to figure out a budget for the renovation.
You are watching: Measure Your Kitchen Cabinets Before Designing the Layout
Prepare to Measure Your Kitchen Cabinets

Taking the measurements of a kitchen is not difficult but should be done thoroughly. In order to take measurements for new kitchen cabinets, the following items are needed:
- tape measure
- pencil
- planning grid/scratch paper
- calculator
- step stool or ladder
- level ruler (indicates additional work that might be needed)
- laser measuring tool (not necessary, but can be used to double check measurements)
When measuring, the homeowner should be as precise as possible and take the measurements twice to ensure accuracy. Even rounding too far to the next fraction can be a costly mistake. All measurements should be written in inches.
How to Measure Step-by-Step
Read more : How To Use a Sharpening Stone
This step-by-step guide will ensure that homeowners will have the correct measurements for their new kitchen cabinets, even if they have never measured for them before.

- Make a Rough Sketch. The first step is to draw a rough plan of the existing kitchen, or the new blueprint if anything in the kitchen will be changed. The use of grid paper can make drawing the layout easier. All appliances, windows, and doors should be labeled. Electrical, plumbing, and vents should also be marked. A key like the one below can be used to mark all of the items in the kitchen.The layout drawing does not need to be perfect, but it should be clear and easy to understand.
- Take Horizontal Measurements. The customer needs to measure the entire wall space if a kitchen overhaul is being done so they know how they can reconfigure the cabinets. If the homeowner is only replacing cabinets within the current layout, the measurements of the current cabinets should be measured as well. Measurements should be taken from wall edge to wall edge in order to get the total space. The measurements for openings like doors or windows are taken from one underside of trim to the other underside of trim. The trim or molding around it are not included in the measurement. Tip: All of the numbers should be written clearly so they are legible later and rounded to the nearest one-sixteenth of an inch.
- Take Vertical Measurements. The distance from floor to ceiling at each corner and the middle of each wall should be noted on the rough sketch. The house might have settled so it is important to measure several parts of the wall. The ceiling height indicated the ideal height of the upper cabinets. Measurements should take soffits into consideration. The soffit is the little wall that hangs down from the ceiling in front of certain areas like doors. If the kitchen has soffits, measure from the floor to the bottom of the soffit. Ceiling heights are normally 8 feet in older homes, and 9 feet in newer homes. Some homes might have even higher ceilings of 10 to 12 feet.
- Find the Center Point of Existing Fixtures. Unless the kitchen layout is completely changing, existing features of the kitchen such as appliances, sink, and windows must be considered. The homeowner should measure the center point of all features. To find the center point of the sink or stove, start at the end closest to the wall and measure toward the sink or stove. The measurements stops at the middle part of the sink or center of the stove. If the sink or stove is located in an island, measure at the end of the island. For water and gas lines, measure form the wall to the center of the pipe or center of the appliance if it is still there.
- Measure Doors and Windows. The same process should be completed for the windows and doors, the height and width should be recorded as well. If the sink is centered on a window, this ensures the correct placement of the cabinets that are closest to the window. The standard size for doors is 80”x30”, but the width can be as wide as 36 inches or as narrow as 28 inches. Windows come in a variety of sizes, especially depending on the age of the home, so it is best to take kitchen window measurements twice. Door and window frames and trim should be excluded from measurements.
- Measure the Distance Between Objects to the Floor and Ceiling. The customer should next find the distance between objects on the wall and the floor and ceiling. This ensures that there are no obstacles in the way of the cabinets. If an object is located over an installation spot, such as a window, the cabinets might need to be moved in order to accommodate it. If the flooring has been removed, then it will change the vertical measurement, but will not change the ceiling height. Items such as ventilation, soffits, outlets, protruding walls, walkway dimensions for island installations should all be included in the floor plan.
- Measure Existing Cabinets. The existing cabinets should also be measured to see what will fit. The homeowner should measure the height, width, and depth to get an idea of what the current cabinets are and if that size will work for the kitchen renovation. Depending on the cabinet’s design, it might have additional features such as a toe kick, oversized countertop, or frameless door. For situations where only the cabinets are being replaced, this will give an idea of the measurements needed for the new cabinets.
What Happens When the Measurements are Incorrect

Measuring for kitchen cabinets accurately is vital because if they are measured incorrectly, there can be a few mishaps in the kitchen renovation. An incorrect measurement can be costly, throwing off the entire design. When an error is made during the measuring process, it is possible that the cabinets will need to be returned. This is not an easy process due to the size of cabinets. There are shipping and restocking fees that the homeowner will need to pay, making this an expensive mistake. If the old cabinets have already been removed, the homeowner might be without a functioning kitchen for awhile.
In addition, the homeowner will not know that an error has occurred until the cabinets are installed. Depending on how the dimensions were measured, there can be a host of issues with installation. For example, the cabinets might not reach all the way to the wall, or a drawer might not be able to fully open. The cabinets might not be level and the entire process will need to be repeated. Double-checking measurements will help make sure this does not occur.
Standard Cabinet Measurements
Ready to assemble cabinets come in standard sizes. Base, or lower, cabinets are 24” deep from the wall and 34 ½” high. They have a 3” inset for the toe kick at the bottom. Upper cabinets are 12” deep and are available in 30”, 36”, or 42” heights. These choices accommodate different ceiling heights, and whether the customer wants space above them. Pantry cabinets, or tall cabinets, come in 84”, 90”, or 96” heights and are 24” deep. The width of cabinets varies so getting the most accurate measurements enables the customer to know what combination of cabinets will work in their kitchen space.
How to Know What Will Fit
The standard height of lower cabinets is 34 ½ inches and the standard thickness of countertops is 1 ½ inches. The standard backsplash height is 18 inches. When these measurements are added together and then subtracted from the height of the ceiling, it gives the maximum upper cabinet height that will fit in the remaining space. Upper cabinets are usually 30, 36, or 39 inches high so the homeowner must decide whether or not the upper cabinets should be taken up to the ceiling. Some homeowners do not prefer tall upper cabinets because they are hard to access while other like the look of cabinets that go up to the ceiling.
Choosing the Right Kitchen Cabinets
Read more : Legality and Reasons of Landlords Putting Security Cameras in Rental Property
Once all of the measurements have been recorded, the homeowner can narrow down the choices for cabinets.
Kitchen Layout- The correct size will depend on the kitchen layout. Kitchens can be galley, u-shaped, i-shaped, g-shaped or have an island or double island. The cabinets will be configured depending on the layout design. If the homeowner is changing the space entirely, then a complete kitchen cabinet re-design will be necessary.
Kitchen Design- The design of the kitchen will also influence the configuration of cabinets. Most homeowners want a work triangle (sink, refrigerator, and stove) that makes sense. The placement of cabinets should be so that the kitchen functions well. If the homeowner plans to move appliances, walls, windows, or doors, this will change the number of cabinets and where they can be placed. If the homeowner decides to make any changes to the kitchen design or layout, the designer needs to be notified and the kitchen needs to be remeasured after the completion of the change.
RTA cabinets are available in a variety of options to meet many kitchen layouts. Taking correct measurements will ensure a perfect fit. For homeowners that need additional help with their kitchen cabinets, our expert designers can help them create a kitchen that is both beautiful and functional.
backend
Source: https://gardencourte.com
Categories: Kitchens


