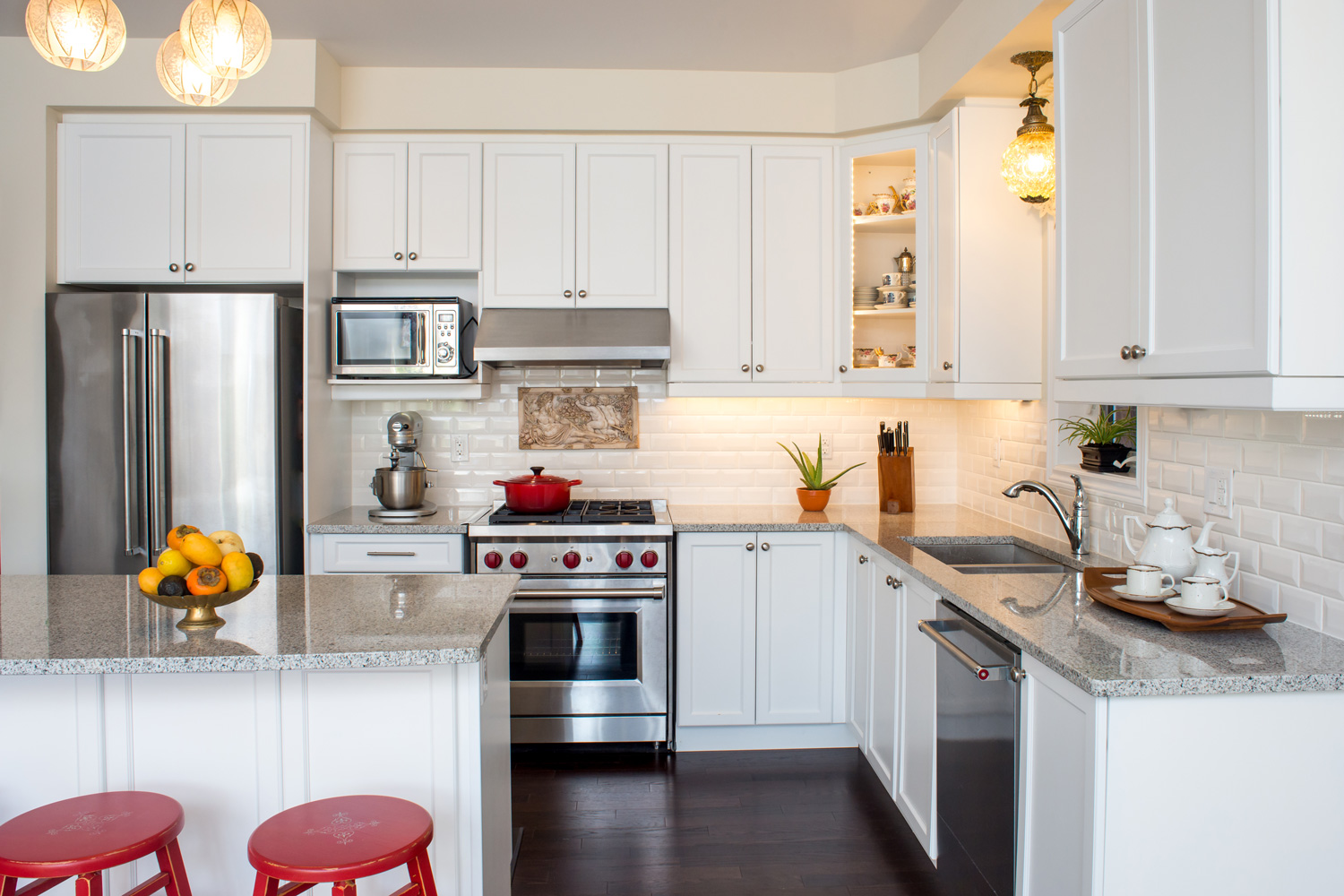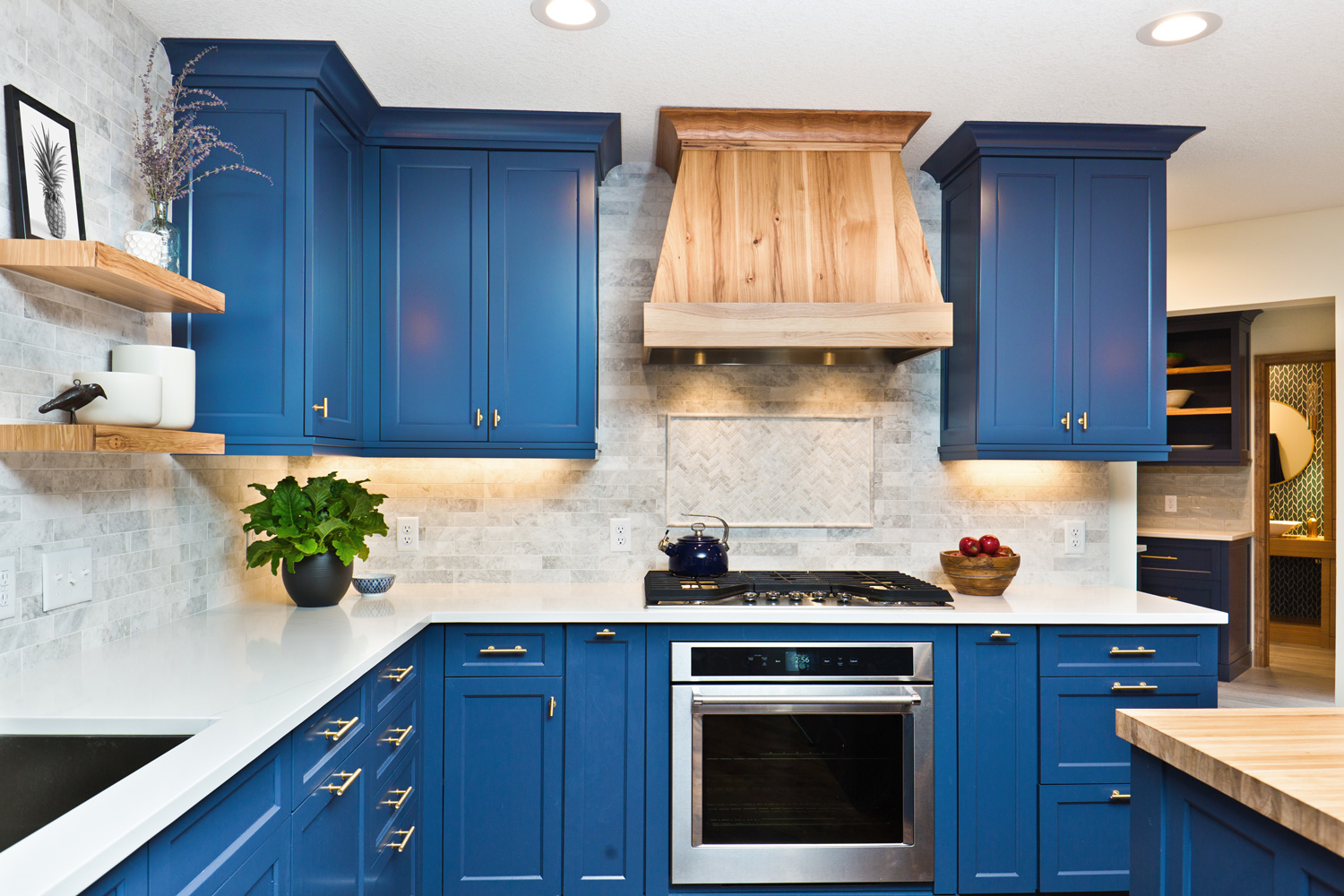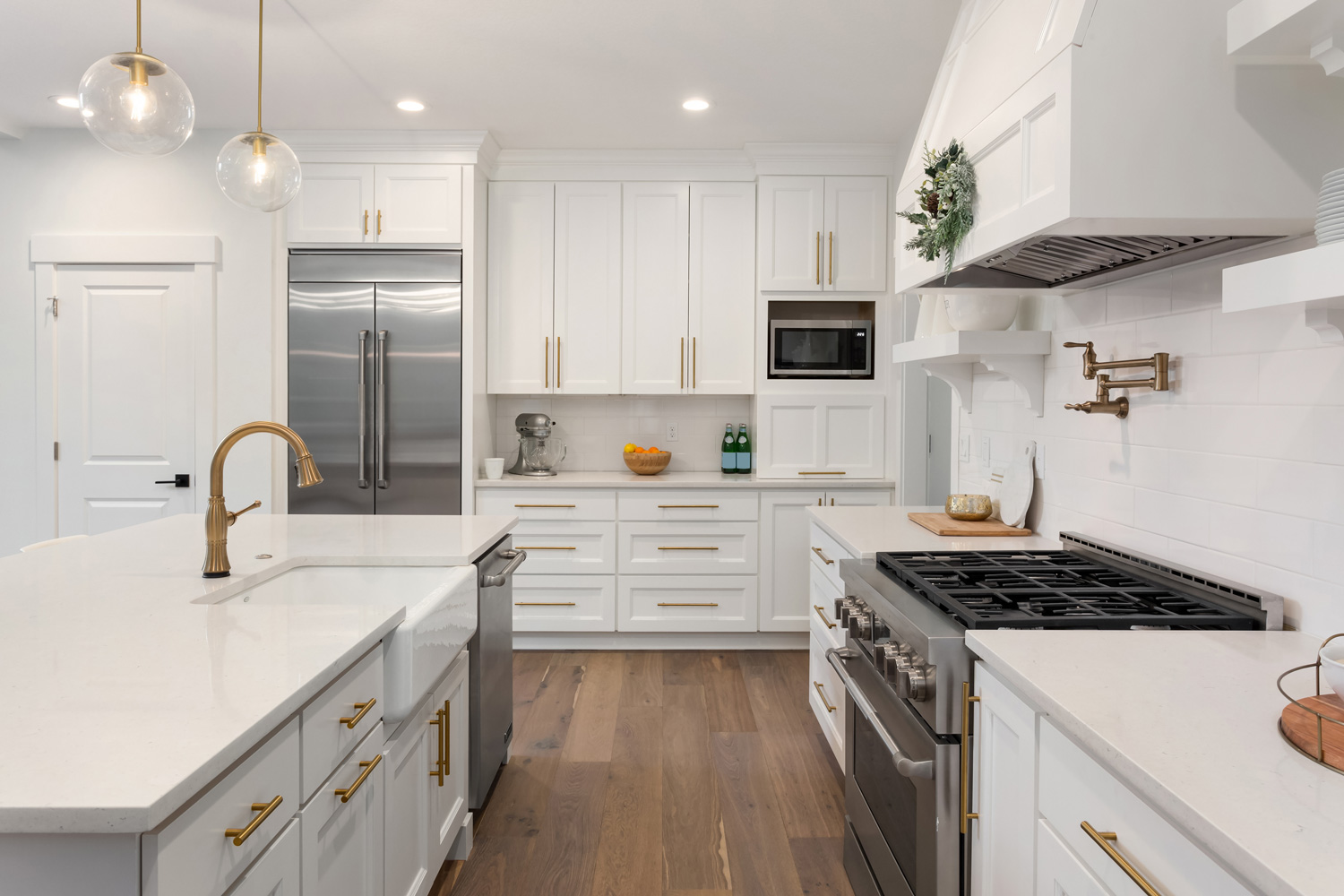Cabinets are a functional and aesthetically pleasing addition to the kitchen and bathroom. But, did you ever question if there is a rule about how much space should be between cabinetry and the ceiling? Can cabinets extend to the ceiling? We did some research to find out and have some details to share.
For most homes with standard size cabinets, there is a gap of 1 to 2 feet between cabinetry and the ceiling. The amount of clearance space is mostly for easy installation. However, it is possible to have cabinets that extend all the way to the ceiling.
You are watching: How Much Space Between Cabinets And Ceiling Should You Have?
So, would you like to learn how to determine how much space you need to have between the ceiling and your cabinets? You’ll want to keep reading because we’ll cover related points of interest too. So, let’s look at what experts had to say about this matter.

Proper Room Between Cabinets And The Ceiling

In the last 50 years, most modern homes are equipped with cabinets that measure around 32 to 36 inches in height. So, for a seamless installation process, there is a gap of 1 to 2 feet between the tops of cabinets and the ceiling.
However, for the sake of aesthetics or use of space, some people have their cabinets extend to the ceiling. To make a clear decision about how much allowance is needed between the ceiling and cabinet, consider the height of the room’s ceiling.
Many homes may have ceilings with a height of 8 feet or 9 feet on average, with the highest being 10 feet. Over the years, more modern luxury properties utilize designs with dramatically tall ceilings.
Why Is There A Gap Between Cabinet And Ceiling?
The noticeable gap between the cabinet and ceiling, which has a boxy, bulky appearance is called the soffit. Otherwise, there might be an open amount of space between the top side of the cabinetry and the ceiling. And there are a few reasons why there is a space between the ceiling and cabinet.
First off, if cabinets are placed so they touch the ceiling, they might be too high to reach without a ladder or stepstool. Also, in case the cabinets need adjusting during installation, there is some wiggle room.
Depending on the design of a home, there may be amendments to hide wiring, plumbing, and other necessary unattractive things between the ceiling and cabinetry. However, cabinets don’t always have to have a gap between the top and the ceiling.
We understand that seeing a lot of unused “dead space” above the cabinets may be troubling. So, consider doing the following with the soffit if the space allows:
- Add plants
- Use space as curated open storage
- Show off kitschy decor
Get creative and take advantage of this underused space. Or, leave it as it is for visual breathing room.
How Do I Close The Gap At The Top Of My Kitchen Cabinets?

You may be curious about filling the space between the cabinets and the ceiling. You’re in luck because there are many options to choose from based on your kitchen’s design.
If there is open space, you can build a soffit or add a drywall panel to extend the visual line between the cabinetry tops and the ceiling.
Or, if you like, you can add a paintable caulk to the top of your cabinets if there is a gap between the cabinets and soffit. However, adding decorative trim at the top looks more polished than using caulk.
The last choice to close a gap is to remodel your kitchen. Extend your cabinets all the way to the top of the ceiling.
How Do You Hide An Uneven Ceiling With Trim On Top Of The Cabinets?
It’s no fault of your own if you discover a room has uneven ceilings. However, you can hide cosmetic and structural flaws by applying trim to the top of cabinetry.
Check out the following steps to make an uneven or sloped ceiling less noticeable:
Step 1
Jot down the measurements of the entire length of the cabinets as they are arranged in the kitchen. Take note and pay special attention to the differences between the smallest and largest gaps between the cabinets and ceiling.
Step 2
Use a reciprocating saw to cut individual pieces of molding to fit each cabinet from end to end. Make sure the molding is tall enough so it extends itself from the top of the cabinets to the ceiling as much as possible.
Step 3
Take plywood and place it on top of the cabinets. Note any slanted areas or odd gaps with the uneven ceiling. You will cut the plywood to size to fill in any gaps of space between the molding and the ceiling.
Step 4
On a protected work surface, apply a layer of paint to the plywood and molding. Make sure to use a color that matches the cabinets and apply an even coating. Allow the pieces to dry fully before resuming work.
Step 5
Apply a modest layer of wood glue to the top of the cabinets, slightly back so you have room for the molding. First, you will place down the plywood on the line of glue. It should sit so it covers the space between the top of the cabinets and the ceiling.
Step 6
Add a line of glue in front of the plywood panel on top of the cabinet. Place the molding into the wood glue. Repeat the process for the remaining cabinets until finished. The molding and plywood should hide the uneven ceiling.
Are Kitchen Cabinets Supposed To Go To The Ceiling?

Read more : Best Kitchen Floor-Tile Colour Combinations for Your Home
Because there is so much variation in homes based on age, style, and geographical location, there’s no standard kitchen layout. So, there’s no hard-fast rule that the cabinets in a kitchen or anywhere else in a home have to extend to the ceiling.
The kitchen cabinetry might have open space above a drywall panel, a soffit, or decorative trim. And last but not least, you can install cabinets that reach the ceiling, but you don’t have to. If you want cabinets that touch the ceiling, be aware that it can be expensive compared to other options.
Remember that some kitchens have very high or very low ceilings. So, in some cases, it may be impractical and ruin the aesthetics if cabinets reach the ceiling.
What Do You Do When Your Cabinets Don’t Go To The Ceiling?
Do your cabinets not extend all the way to the ceiling and you want to do something about this? If you are on a budget, the best thing you can do is live with the gap of space. Or, you can fill the space with plants, decorative items, and get creative with open display and storage.
If you feel like your kitchen cabinets have to go to the ceiling, it’s time for an upgrade! Create the kitchen of your dreams and install new cabinetry that extends to the ceiling. Or, add a soffit or decorative trim and drywall to make your kitchen look more sophisticated and finished.
How Do I Extend My Cabinets To The Ceiling?
You might not want to extend your cabinets to the ceiling if the ceiling is low. But, if you are interested in extending your cabinets, consider the following options:
- Install cabinets that are double stacked
- Add trim or molding to the top of the cabinet
- Add customized cubby space above your cabinets
- Build a soffit
For a visual walkthrough on how to extend cabinets, check out the video below:
In Closing

After reading this post, we hope you learned some helpful information about how to space out your cabinets and lay out your room. Creating some visual breathing room is critical so a room doesn’t feel overly cramped or poorly designed.
However, there are some wonderful visual solutions to make your cabinets look more polished and refined. Choose from building a soffit, extending cabinetry to the ceiling, or using any gaps of open space for visual display.
Did you like what you read? Be sure to take a look at the following posts:
American Woodmark Cabinets Vs Kraftmaid: Which To Choose
How To Darken Oak Cabinets
How Much Space Should Be Between Kitchen Cabinets For A Dishwasher?
Source: https://gardencourte.com
Categories: Kitchens


